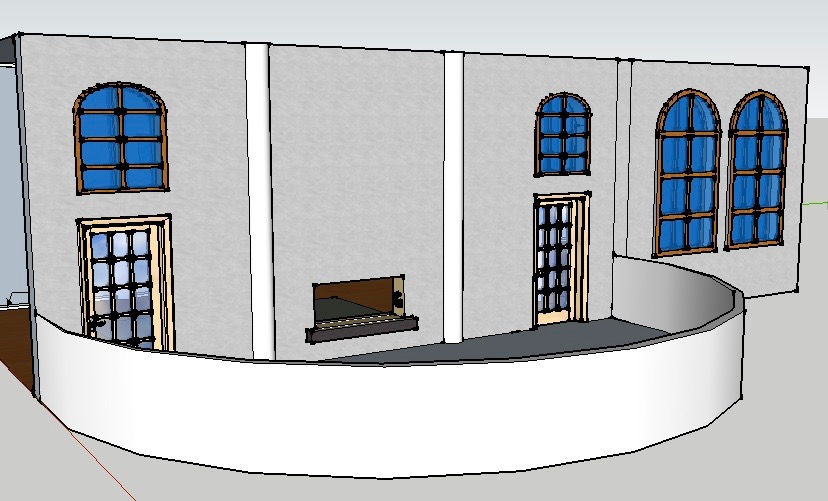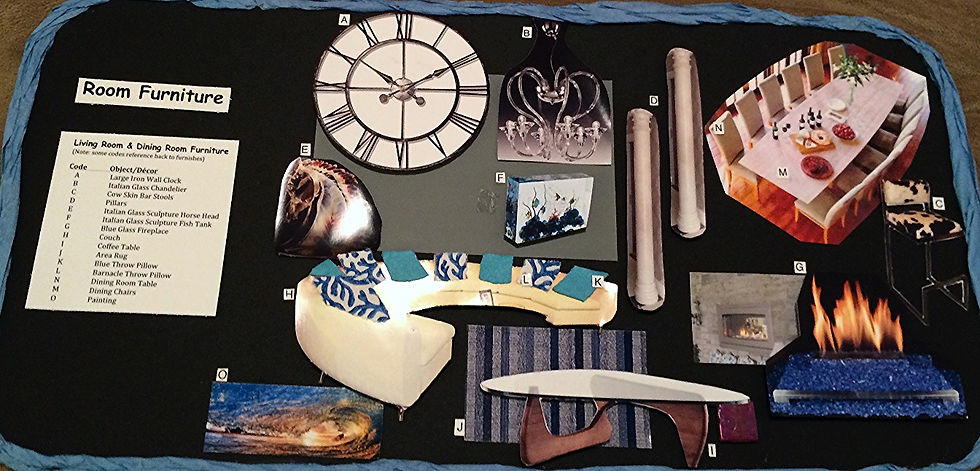SYDNEY.NAVIS










MODELING //
hand & computer.
DETAILS
_varying model types
_varying projects
_use of materials
_use of scale
PREFACE
First Project:
Using Google SketchUp to design and model an apartment living room for young, wealthy clients who like to entertain friends and family. The clients moved into an older upscale apartment building in New York City. They wanted modern update which included furniture and finishes.
Second Project: Form & Space
Hand modeling to experiment with form and space, only using simple materials such as wood, plastic, paper, and glue.
Third Project: Gallery Construction
A group project, that involved constructing a gallery showroom to scale. We first measured the physical gallery and then decided on a rainforest theme. We created an emphasis on the textures of the rainforest; and we did this through various mediums. Viewers of the gallery will feel as though they were in a real rainforest, with larger than life elements to "awe" viewers. The overall design is abstract and interactive, creating an atmosphere of feeling engulfed in the rainforest.

